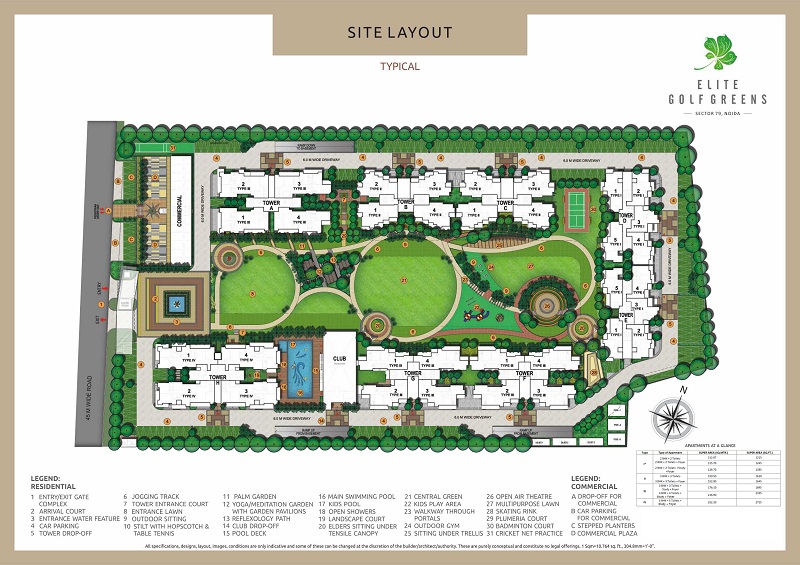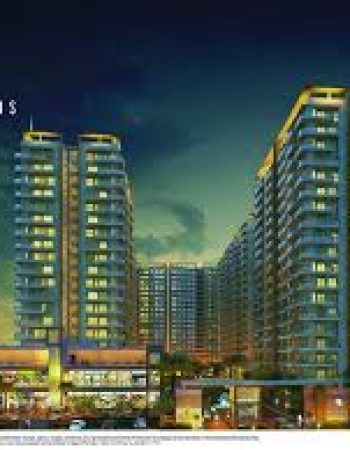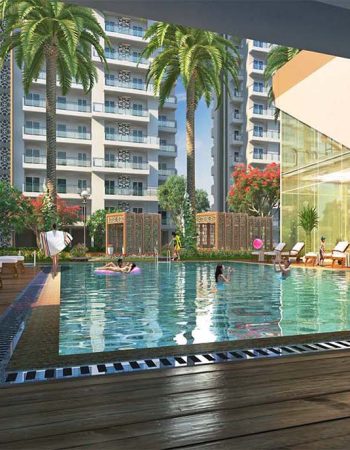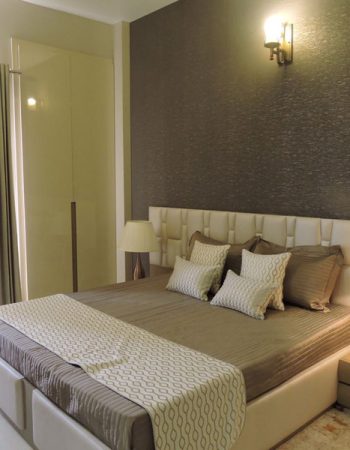
Elite Golf Greens
Project Type : Residential
Property Type : 2,3,4,5BHK
Rera No : UPRERAPRJ4654
Starting Price : 1.2Cr To 3.6Cr
Size : 1215 Sqft – 2715 Sqft
Status : Ready to Move
Possession : Dec 2019
Property Type : Flats
Launch Date : Dec 2017
Total Towers : 8
Plot Area : 6.25
Total Units : 616
AMENITIES
- Power Backup
- Public Transportation
- Cafeteria
- Water Storage
- Club House
- Rain Harvesting
- 24×7 Security
- Water Purifier
- Landscaped Gardens
- Waste Disposable
- Restaurants
- Shopping Center
- Coffee shop or Café
- Visitor Parking
- Maintenance Staff
- Intercom Facility
- Lifts
Near By Places
School
- Lotus Valley School
- JBM Global School
- Jaypee Public School
- Pathways School
- Genesis Global School
- Step by Step School
Shopping
- Saya Piazza
- Fairfox Eon
- Bhutani City Center 150
- Royal Walkway
- Krasa Centrade Business Park
- Saya X Mall
Connectivity
- Sector 101 Metro Station
- Noida Golf Course
- Amity University
- Apolo Hospital
- Mall of India
- Best Connectivity
Hospital
- Max Multi Speciality Hospital
- Jaypee Hospital
- Felix Hospital
- Naveen Hospital
- Kailash Hospital
- Aarogya Hospital
Sizes
| TYPE | Super Area | Price |
|---|---|---|
| 2 BHK + 2T | 1215 Sq.ft | On Request |
| 2 BHK + 2T + Study | 1385 Sq.ft | On Request |
| 3 BHK + 3T | 1645 Sq.ft | On Request |
| 3 BHK + 3T + Study | 1895 Sq.ft | On Request |
| 4 BHK + 4T + Servent | 2335 Sq.ft | On Request |
| 5 BHK + 4T | 2715 Sq.ft | On Request |
Master Plan

Elite Golf Greens Gallery



Happy Clients
Lorem ipsum dolor sit amet, consectetur adipiscing elit. Ut elit tellus, luctus nec ullamcorper mattis, pulvinar dapibus leo.

Lorem ipsum dolor sit amet, consectetur adipiscing elit. Ut elit tellus, luctus nec ullamcorper mattis, pulvinar dapibus leo.

Lorem ipsum dolor sit amet, consectetur adipiscing elit. Ut elit tellus, luctus nec ullamcorper mattis, pulvinar dapibus leo.

Previous
Next
